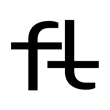



About This Project
“BORGO ZEGLIACCO” RESIDENCE FOR 7 UNITS
CLIENT: REAL ESTATE COMPANY
North of the castle complex of Zegliacco in Treppo Grande, the Municipal Development Plan provides for the development of a new subdivision, divided into several building lots. In the first lot, the project defines a building structured on 4 levels (one underground for parking spaces) and designs 7 housing units with different types.
A nord del complesso castellano di Zegliacco a Treppo Grande, il Piano Regolatore Comunale prevede lo sviluppo di una nuova lottizzazione, suddivisa in più lotti edificabili. Nel primo lotto il progetto definisce un fabbricato strutturato in 4 livelli (uno interrato per i posti auto) e disegna 7 unità abitative con diverse tipologie.
LOCATION
Treppo Grande (Udine)
AREA
2800 s.m. Lot Area
2400 m.c. Total Volum
CHRONOLOGY
2008
SERVICES REQUESTED
– Architectural Design
CATEGORY
Residential
Partners: Arch. Alberto Barazzutti
Perspective design: Antonella Oliana


